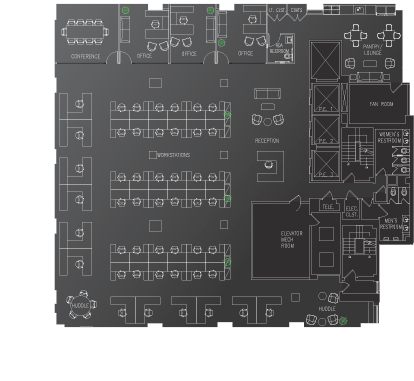
| HOME | AVAILABILITIES | BUILDING SPECIFICATIONS | LOCATION | GALLERY | CONTACT |
DOWNLOADABLE FLOOR PLANS & RENDERINGS
|
Lower Level 2,017 SF Retail Ground * 2,562 SF | 1,156 SF 3 12 14 15 17 18 25 |

15TH FLOOR 9,904 SF
PRE-BUILT PLAN * Can be leased separately or as one contiguous space (3,718 SF)
36 feet of linear glass frontage (combined) | 2 story signage/branding possible
|
 LOBBY
LOBBY